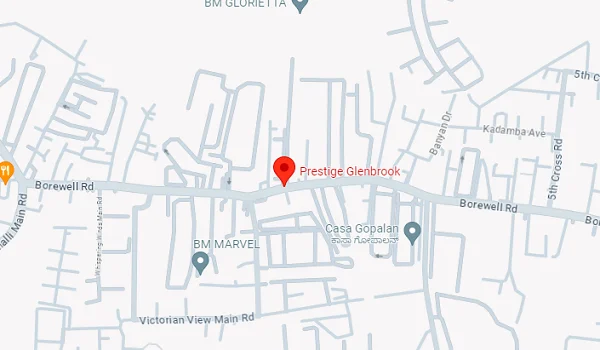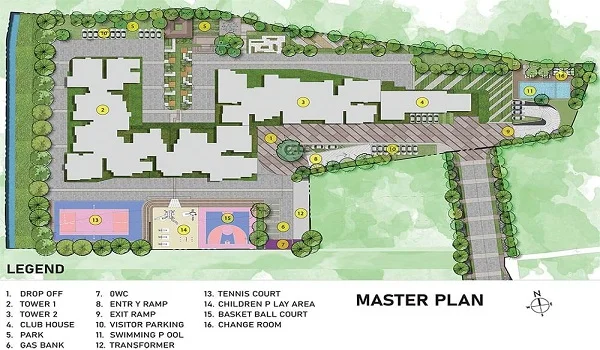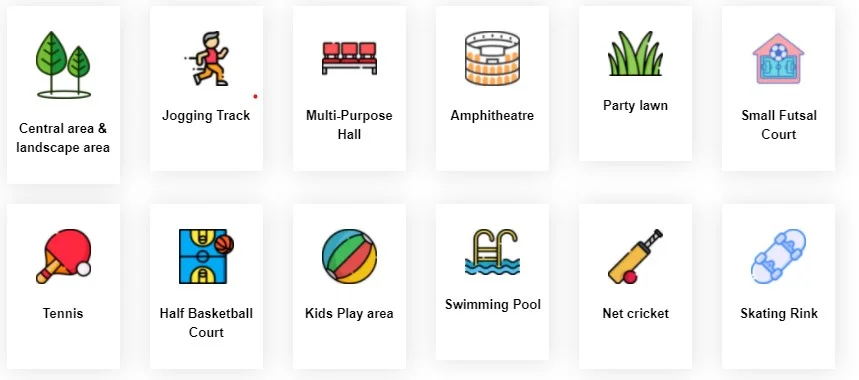Prestige Glenbrook is a futuristic apartment community located in Borewell Road, close to Whitefield, Bengaluru. This new venture by Prestige Group features brilliantly crafted high-rise homes in 2, 3, and 4 BHK size forms. The apartments are developed over 2 towers, each having 2B + S + 15 floors. The premise spreads around 4.5 Acres of land acreage and features close to 285 units. The flats are offered in floor area ranging from 1070 sq ft to 2928 sq ft. The project has received RERA approval, and the number is PR/081123/006382. The possession of the project is set from December 2028 onwards.

Development Type |
Apartment |

Project Location |
Whitefield |

Total Land Area |
4.5 Acres |

No. of Units |
285 Units |

Towers and Blocks |
2 Towers, 2B + S + 15 Floors |

Project Status |
Prelaunch |

Unit Variants |
3 & 4 BHK |

Possession Time |
2028 Onwards |

Rera Approval |
PR/081123/006382 |

Prestige Glenbrook is located at Whitefield, Bengaluru, Karnataka 560067. The major IT hub along the Outer Ring Road is not far from the Whitefield area. The elegant project is great access to the other areas of the city. A lot of the services in the city are also easily accessible. The growing work hub of the city, Devanahalli, in the north zone, is 37.8 kilometers. SH 104, NH 44, and NH 648 run between the two areas.
The distance between the project and ITPL is only 4.3 kilometers, which is 10 minutes away. It takes about an hour to travel the 27.1 kilometers distance to Electronic City. Sarjapur Road is 13.9 kilometers away via NH 44, about half an hour’s drive away. MG Road is 16.5 kilometers away from the project and can be reached by Old Airport Road and Old Madras Road.

The master plan of Prestige Elm Park covers 4.5 acres of land with tree-lined pathways and wide driveways. It is a modern residential development that includes opulent apartment buildings. The master plan integrates the most recent facilities and consists of 94 contemporary flats distributed across a single residential tower having a ground floor and 21 floors. The master plan includes tower placement, drive way, entry and exit point, outdoor amenities, car parking and more.



Prestige Glenbrook floor plan provides the layout of 2, 3, and 4 BHK elegant apartments in the project. It consists of meticulously planned units ranging from 1067 sq ft to 2928 sq ft. This floor plan provides a well-planned space that values both design and utility. The project offers best living spaces. The buyers can understand the placement of rooms and walls through this layout.
| Unit Type | Floor area | Price Range |
|---|---|---|
| 2 BHK | 1067 Sq.Ft - 1472 Sq.Ft | Rs. 1.25 Crore Onwards |
| 3 BHK | 1469 Sq.Ft - 1866 Sq.Ft | Rs. 1.71 Crore Onwards |
| 4 BHK | 2924 Sq.Ft | Rs. 3.80 Crore Onwards |
The price of Prestige Glenbrook apartments is decided after checking the price trends in the locality. It offers stunning 2, 3, and 4 BHK apartments to meet the budget of varied customers. The units' price varies based on the size, features, design of the apartments, and the location in the tower. The project can offers something to all the buyers. An additional price is applicable for the floor rise. Prestige Group always check the price of properties in locality and future potential for growth.

Prestige Glenbrook includes over 40 premium amenities. All are carefully crafted to offer residents a serene living environment. The project has beautiful and well-maintained gardens, lawns, open areas, and walkways lined by trees. In terms of its eco-friendly features, the development has a proper waste management and rainwater harvesting system.






Doors
Flooring
Vitrified Tiles
Walls
Ceramic Tiles
Fittings
Others
Prestige Glenbrook Specifications gives details of the materials used in the project. Whether it's exterior architecture and design or inside features like flooring, painting, plumbing, and electrical work, the design plan ensures that the best equipment and materials are used together with the most up-to-date techniques and innovations. With vitrified tiles in the foyer, living room, dining room, hallway, bedrooms, and internal staircase, designers and architects have worked tirelessly to provide the occupants an unparalleled living experience in every space.

Prestige Glenbrook is reviewed as one of the best-priced projects in Bangalore's real estate market. It is in a well-developed area and is an ideal investment option. The project is a top-choice for investors nd end users. Buyers and real estate experts have praised the project for its connectivity, unique design, first-rate amenities, and superb building quality. It is a premium residential project. Reviews help buyers and investors make decisions by providing honest information.
Prestige Glenbrook’s possession date is from December 2028 onwards.
Prestige Glenbrook offers nice and spacious 2, 3, and 4 BHK apartments. The country's best and top architects design all of them.
Prestige Glenbrook is RERA approved. The number is PR/081123/006382.
The apartments in this project range from 1067 sq ft to 2928 sq ft.
It is very hard to change the floor plan, but the enclave has units of different floor plans. Buyers can select flats according to their needs, preferences, and budget.

One of India's most reputable residential developers, Irfan Razak, established the Prestige Group in Bangalore in 1986. The company, well-known for creating opulent residential and commercial buildings, has grown nationwide and has finished several projects in important Indian cities like Bangalore, Mumbai, Chennai, Hyderabad, and Delhi.
Milestones of Prestige Group:Disclaimer: Any content mentioned in this website is for information purpose only and Prices are subject to change without notice. This website is just for the purpose of information only and not to be considered as an official website.
|
|